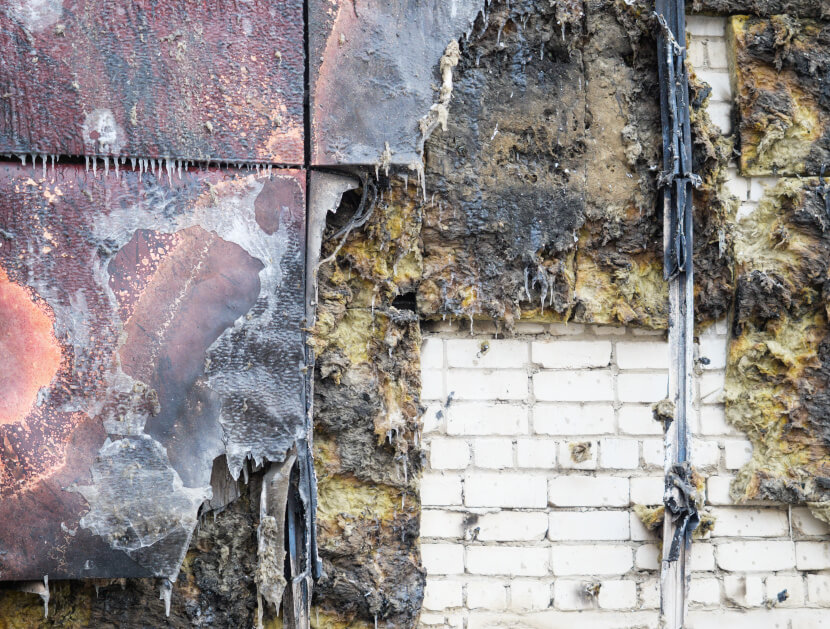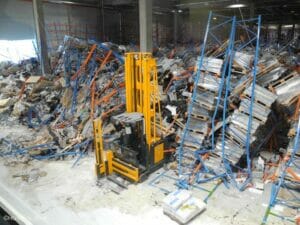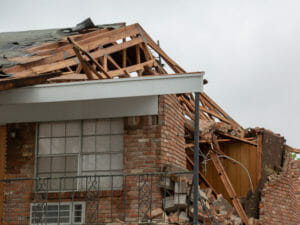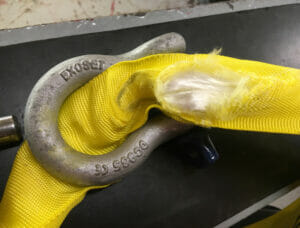Over recent years, the safety of a building’s cladding has become a major concern in the UK and the UAE. This is primarily due to the use of combustible cladding materials and ill-fitted or absent fire stopping.
The typical cost of recladding an 18-metre tall building is in the region of £4-5m in both the UK and the UAE. This has led building owners and occupants to consider whether these costs can be recovered from other parties.
Before being able to answer the question, a prospective claimant must first ask ‘do I have unsafe cladding?’. Safety concerns regarding cladding includes structural and fire issues, but this article will focus on non-load bearing facades and therefore fire safety concerns only.
Many of the headlines covering combustible cladding materials initially focused on aluminium composite panels (ACP). However, a building clad in ACP is not the only type of material which could present a risk. There are other cladding types, such as high pressure laminates and external insulated render systems known as EIFS, ETICS or EWI, which may appear to be acceptable but could give rise to a claim.
How do I Know if a Building’s Cladding is Defective?
Defective cladding could be due to the design, construction (installation and workmanship related defects) or both. Design and construction are governed by local building codes, and it is necessary to review a building based upon the codes relevant at the time of design and construction.
In England and Wales, the current relevant codes include the Building Regulations 2010. In the UAE, the current relevant codes include the Fire and Life Safety Code of Practice 2017.
Was the Design Defective?
In England and Wales, there is more than one route to demonstrating compliance with the fire safety requirements of the Building Regulations that the designer/s could have followed:
- Linear route: Following the guidance in the Approved Documents, although this does not guarantee compliance with the Regulations.
- Performance route: Demonstrating that the performance criteria for external walls in BR 135 have been met by using fire test data from a large-scale BS 8414 test to determine how the proposed façade build-up performs in a fire.
- Fire safety engineering route: This would generally follow the recommendations in BS 7974 ‘Application of fire safety engineering principles to the design of buildings – Code of practice’ and take the form of a desktop study that states whether the performance criteria in BR 135 would be met, and as set out later in this article.
Whilst the UAE did not develop its own Fire Life Safety Code until 2011, with the National Fire Protection Association (NFPA) standards being adopted previously, it has been quicker than many other countries to update and introduce more stringent requirements following significant fires.
The review of a design’s compliance with the Code is undertaken by the Civil Defence Authority, although compliance with the code is still the responsibility of the consultant. Any façade system must have been tested and approved by the Civil Defence Authority and the relevant and current approval certificate must be submitted as part of the application for Civil Defence Approval. This, in theory, means that, a design post2011 should not be defective.
However, a building gaining building control or code approval does not necessarily mean that the cladding as designed and installed meets the functional requirements and is not defective.
The most common design defects we have come across at Hawkins include the lack of fire barriers and/or cavity closers. Both of these defects can lead to extensive areas of the external envelope of a building where the spread of fire could be hidden from view. The restricted nature of these cavities can lead to flames that extend up to 10 times the height they would otherwise reach if they were not within a cavity.
The Consultant Told me the System had Been Tested
In the UAE cladding systems must be tested to NFPA 285, which replicates a fire breaking out in the building, spreading through the glazing and igniting the external façade. The test determines the fire performance of an exterior, non-loading bearing wall assembly.
BS 8414, first published in 2002 and some 30 years after the origins of NFPA 285, also provides a test method for determining the fire performance of non-load bearing external cladding systems. The standard is split into two parts; part one tests systems applied to the masonry face of a building, whilst part two tests systems applied to a structural steel frame.
There are a number of issues with statements that a system has been tested to a standard:
Firstly, what was the result? Results for BS 8414 tests are generally not made publicly available, and the BS 8414 test results are not given as a pass or fail (this must be determined by using BR 135). In the UAE, NFPA 285 are available as part of a supplier’s marketing material and without it their products are unlikely to be specified.
Secondly, is the system tested going to be applied in the same way as the test? A masonry applied system will behave differently than a steel frame applied system.
Thirdly, does the system tested match exactly what was proposed for your cladding system? For example: where fire barriers are installed around openings in the test is the insulation the same; and, if it is, is it the same thickness? In one of our cases, it was stated that the EIFS system was tested to BS 8414. The test was relevant for insulation thickness up to 200mm yet the designed system was 320mm in places
The Fire Engineer Said the Design was OK
By following BS 7974, fire engineers can use an analytical process based upon a qualitative design review, in which the possible ways a fire hazard may arise are considered and a range of strategies adopted to ensure that the risk is kept to an acceptable level. This process has a number of stages, including:
- A review of the architectural design of the building
- Establishment of the fire safety objectives
- Identification of fire hazards and the possible consequences
- Establishment of trial fire safety designs
- Identification of acceptance criteria and methods of analysis
- Identification of fire scenarios for analysis
- Assessment against criteria.
As you may be able to tell, this is not a quick exercise, and a fire engineer should provide a substantiative reason as to why the guidance in Approved Document B has not been followed, together with supporting evidence to show how the Buildings Regulations are being complied with through another route.
Was the Installation Defective?
What the consultant draws is not always what gets built. Defects we have encountered include lack of fire barriers, intumescent strips to fire barriers impeded so they cannot act as designed during a fire, and incorrectly installed EIFS resulting in cavities between the back of the insulation and the supporting structure.
It is likely that only an intrusive survey will be able to determine if there are defects in the installation. However, an intrusive survey needs to be carried out correctly and those carrying out the survey must understand what they are looking at. In one instance, I have seen a surveyor incorrectly label solid aluminium cladding as ACP, which will have had an effect on the building owner’s insurance premium. In another instance, a surveyor had considered that a lack of cavity barriers in an external wall, indicated that there had been a breach of the Building Regulations, despite the layout of the building meaning there was no other compartment to which a fire could spread.
The above points provide some insight as to whether building owners have a potential route to bring a claim for the costs of remedial works either against consultants, contractors, or possibly both, before a building fire highlights any defects and when it may be too late to ascertain defects in construction.
About the Author
Austen Smith is a Forensic Architect in Hawkins’ Dubai office who specialises in construction defects and defects in architectural design. He has twenty years’ experience in construction projects spanning Europe, the Middle East, the CIS, East Asia and Australia.







