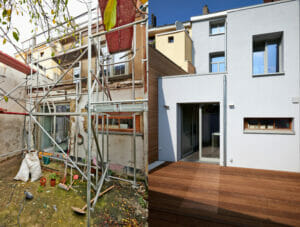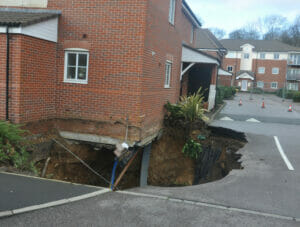Public Address and Voice Alarm systems can be found in public buildings such as train stations, airport terminals, bus terminals, museums, and places of worship, to name but a few. They are also becoming more common in office buildings and other non-public buildings with high numbers of staff. While a Public Address System is used to convey general information or paging, they often double-up as a Voice Alarm System, used to convey emergency or safety information, such as “beware of unattended packages” or evacuation guidance in emergencies. Voice Alarm Systems must be designed and perform to the minimum requirements set out in British Standards. The most important of those requirements is the speech intelligibility; that is, how easily a message can be understood. After all, if you cannot understand what is being said, there is little benefit in having a Voice Alarm System.
Acoustically Distinguishable Space
Most buildings are divided into different areas or spaces, and the speech intelligibility is usually assessed for each space separately. ADS is the abbreviation for ‘Acoustically Distinguishable Space.’ Formerly ‘Acoustically Distinguishable Area’ (ADA), the name was changed in British Standard 5839-8:2023 to better distinguish it from the ‘area of coverage’. The difference being that the ‘area of coverage’ is a 2-dimensional audience area to be ‘covered’ by the Voice Alarm System (this may be a small area or a whole building), whereas an ADS is a 3-dimensional room or area covered by the Voice Alarm System.
The ADS is a space, inside or outside a building, characterised by its specific acoustic performance or physical characteristics. For example, a waiting area leading to a large atrium would likely be a separate ADS to the atrium, despite the absence of a wall separating the two spaces.

So, why is it important to properly separate areas into their ADSs? Let us consider a small train station with two platforms and a ticket hall. It is normal practice for each of these areas to be given a different ‘zone’, where a ‘zone’ is part of the area of coverage to which information can be given separately. If the platforms are at the surface (for example, not underground) then, in all likelihood, there will be both canopied and uncanopied areas on those platforms. A canopied area will typically be characterised by a greater number of acoustic reflections from the canopy and platform buildings. That is, it might sound ‘echoey’. However, an uncanopied area may be characterised by a higher ambient noise level as it is more exposed to environmental noise. They should, therefore, be treated as two separated ADSs even though they may be within one zone – the platform.

Why Does This Matter?
If, in our predictions or measurements, we take the canopied and uncanopied areas to be a single ADS (i.e., a single audience plane in our modelling software with the same noise for both areas), we will find that we have a large deviation in measured speech intelligibility in the two areas, and it will be dominated by the worse of the two areas. By taking the platform to be a single ADS, we might fail the entire zone (using our previous example, the entire platform), when, in fact, it may only be a specific ADS (the canopied or the uncanopied area) that needs our attention.
What about spaces of different physical characteristics? To highlight the importance of considering those physical differences, we will consider a double-height ticket hall with a high ceiling adjacent to an area of much lower ceiling height. It might be the case that the ambient noise level is the same throughout the entire zone. It also might be the case that, due to the application of acoustic absorption, the acoustic performance of both spaces is similar. We might predict the speech intelligibility for the zone and find we get much lower values in the area with the lower ceiling compared with those in the area with the higher ceiling. What is going on here? The difference lies in the proportion of sound reaching the listener that comes from the loudspeakers and that which comes from reflections.
The matter of correctly identifying ADSs might seem trivial, however, incorrectly defining them could mean that an area that should pass the intelligibility requirements might appear to fail, resulting in the installation of unnecessary acoustic treatment or other costly remedial action to be taken. In the worst case, an area might pass when it should fail, resulting in an unsafe life safety system.






