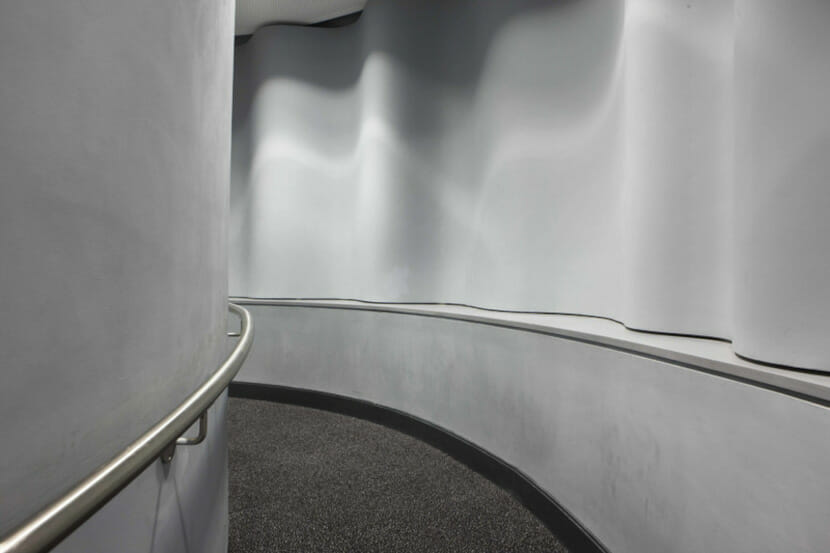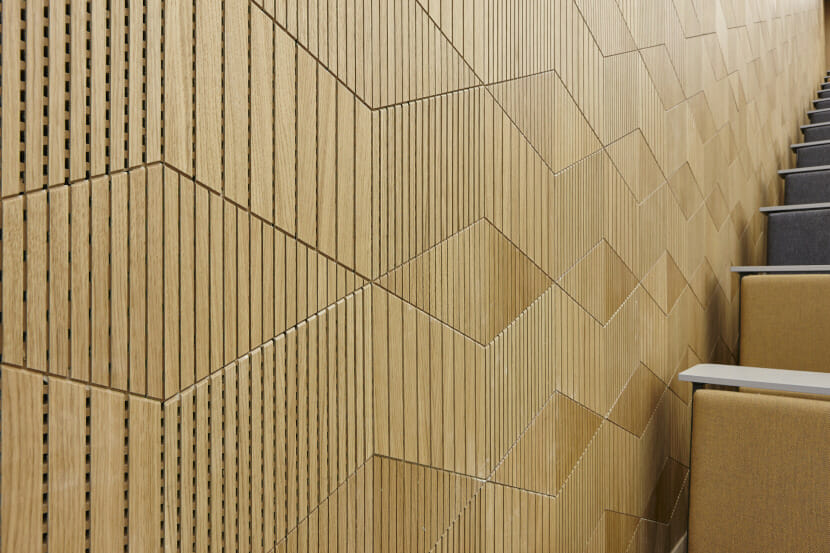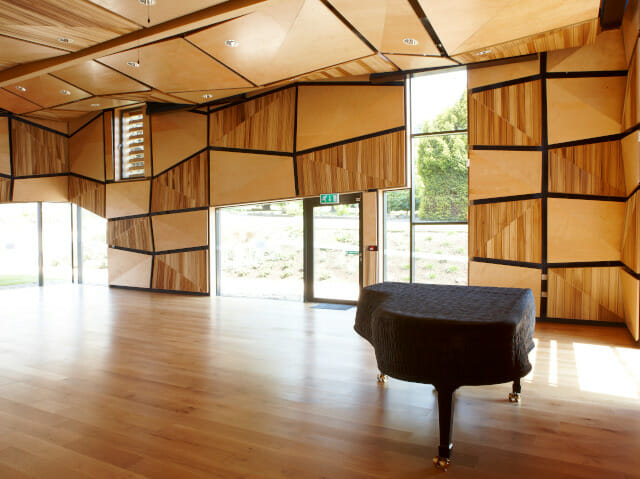Acoustics – When Buildings Fail. Acoustics engineering is often referred to as “the dark art” by those in the design and build industry – often for good reason. Some of the technicalities of the language can create a divide between the engineers and their clients, which is further compounded by misleading information given by some manufacturers regarding the performance of their products. This lack of clarity and misinformation can lead to errors in design or construction which in turn can cause a building to fail either the Building Regulations or the particulars of the building contract. But when a building or fit-out fails to perform, who in the chain is liable? In this article we examine this question by discussing some of the common causes of failure, with reference to previous investigations.

ACOUSTIC SEPARATION BETWEEN RESIDENTIAL AND COMMERCIAL PROPERTY
Approved Document E of the Building Regulations (2010) addresses the sound insulation requirements for structures between rooms or properties for residential use.
There are currently two levels of performance: one for ‘New Build’ properties, and one for ‘Change of Use’. The latter is less stringent than the former. The sound insulation performance required relates to both airborne noise, such as a neighbour shouting, and impact noise, such as the sound made by high heels worn in the property above. Impact noise travels through the structure and may be heard in the property directly below.
A requirement that frequently causes problems is that of airborne sound insulation between commercial properties on the ground floor of a building and flats located above. While good practice is to up-specify the performance of the separating structure, contractors will often install separating floors and ceilings which only just meet the requirements given in the Regulations. In order to cut costs, they do not consider the noise levels generated in the commercial space below. In such instances, although the requirements under the Regulations have been met, the tenants of the residence above the commercial property could argue that the flat is not fit for purpose.
In a dispute involving a large retailer and a building developer, the residents of flats above the retailer complained that the noise from the commercial property was causing disturbance in the early hours of the morning. However, the building had been tested for its sound insulation performance, and was found to meet the required performance given in the Building Regulations. When lorry deliveries were made during the night, or vibrating machinery on the floor of the commercial property was activated, significant impact on sleep and enjoyment in the homes above resulted. In this case, it was determined that the developer should have taken the noise level specific to the building into account prior to designing the separating structures.

ACOUSTIC SEPARATION BETWEEN RESIDENTIAL AND COMMERCIAL PROPERTY
Approved Document E of the Building Regulations (2010) addresses the sound insulation requirements for structures between rooms or properties for residential use.
There are currently two levels of performance: one for ‘New Build’ properties, and one for ‘Change of Use’. The latter is less stringent than the former. The sound insulation performance required relates to both airborne noise, such as a neighbour shouting, and impact noise, such as the sound made by high heels worn in the property above. Impact noise travels through the structure and may be heard in the property directly below.
A requirement that frequently causes problems is that of airborne sound insulation between commercial properties on the ground floor of a building and flats located above. While good practice is to up-specify the performance of the separating structure, contractors will often install separating floors and ceilings which only just meet the requirements given in the Regulations. In order to cut costs, they do not consider the noise levels generated in the commercial space below. In such instances, although the requirements under the Regulations have been met, the tenants of the residence above the commercial property could argue that the flat is not fit for purpose.
In a dispute involving a large retailer and a building developer, the residents of flats above the retailer complained that the noise from the commercial property was causing disturbance in the early hours of the morning. However, the building had been tested for its sound insulation performance, and was found to meet the required performance given in the Building Regulations. When lorry deliveries were made during the night, or vibrating machinery on the floor of the commercial property was activated, significant impact on sleep and enjoyment in the homes above resulted. In this case, it was determined that the developer should have taken the noise level specific to the building into account prior to designing the separating structures.
ACOUSTIC SEPARATION BETWEEN TWO RESIDENTIAL PROPERTIES
Where failure of sound insulation occurs between two residences, the fault often lies with either the contractors or the architectural design (assuming consultants have not been engaged). This is most prevalent in older buildings that are converted into apartments, and therefore fall within the category of ‘change of use’.
What works in one building does not necessarily work in another. For example, in a case where two separate developments, which shared the same client (developer), the same architect and the same construction company, a conflict arose following sound insulation testing. The developments, which were of similar design and detailing, were both considered to fall under ‘Change of Use’. However, one development passed sound insulation assessment, and one failed by a large margin. Naturally, the client and architect were quick to place blame on the builders, as the architectural design was similar for both developments. Once investigated, it was found that both developments should have failed due to what is referred to as flanking – where sound travels through structures other than the separating wall – in this case, through the floor. The development that passed did so simply due to the direction of the existing joists beneath the floor. It was concluded that it was ultimately the lack of architectural detailing in accounting for flanking sound that caused the structure to fail the assessment.
In the previous example, the cause of the failure was obvious and occurred in the design stage. However, in many cases, failure is caused by snap decisions or short cuts that are made during construction. These decisions can include the replacement of one acoustic stud in a wall with a non‑acoustic wooden stud. Material such as broken bricks lodged between separate skins of a double brick wall, can also cause a ‘bridge’ through which sound can travel. The cause of such failures can be difficult to pinpoint once the building is complete. In these cases, liability can only be found by the process of elimination. If the architectural detailing and planning are sound, the cause for failure can only be down to either construction methods or faulty manufacturing of the building materials. Each potentially responsible method and material must then be examined.

ACOUSTICS DESIGN FAILURE IN COMMERCIAL PROPERTIES:
where the occupants of these spaces stipulate that confidentiality between rooms must be achieved. Finding fault in these cases can be particularly tricky as there are no firm regulations that stipulate how ‘soundproof’ confidential spaces should be. The guidelines for office acoustics normally require an acoustics engineer to interpret and guide the design so that the individual requirements can be met.Most of the failures in acoustic performance in the commercial sector involve confidentiality between spaces. This is extremely common, particularly in new office fit-outs
‘Design and Build’ companies commonly find that a particular method of building offices satisfies the confidentiality requirements of one company, while failing to meet them in other buildings. Many of these failures result from misinformation and the assumption that ‘if you can’t see it, you can’t hear it’. Contractors are also commonly unaware of certain sound paths, namely transmission through: window mullions, shared air circulation ducting, ceiling and floor voids, and even electric sockets that are back to back within a shared wall. The difficulty in these cases is how to establish whether or not the contractors, “should have known better.” Even if the fault lies in their work, should they have been expected to know that this would compromise the acoustic performance?
Another significant cause of failure, and one in which the culprit tends to escape punishment, is the misleading information published by some manufacturers of building materials. An argument that continually arises between contractors and their clients involves the selection of materials that meet the required acoustic specification. The term “up to”, in statements such as “achieves up to 52 dB” should be treated with extreme caution. In a case involving such a conflict, where new confidential meeting rooms were to be installed over five thousand square metres of office space, the contract documentation stated that, “separating structures should achieve a minimum sound insulation performance of 50 dB”. The contractor, meaning well, selected a product for which the manufacturer published a sound insulation performance of “up to 52 dB”. Once installed, the product performed poorly; once tested, the product achieved an insulation performance of only 40 dB. The only way to rectify the failure was to strip out and rebuild all the walls, which amounted to the loss of over a million pounds.
For specialist acoustics engineers who would typically analyse the laboratory test data of a product, it might be obvious as to why this significant failure occurred. The product might have, as is common, been tested in a way that is only applicable to conditions that are far from typical. In this case, is it really the fault of the contractor?
In addition to building and design investigation, understanding the terminology involved in acoustics, when assessing the contract documentation, is extremely important in establishing where the misunderstanding or failure occurred. Appreciating small differences in phrasing, such as the difference between field performance and laboratory tested performance could be the key to accurately identifying a failure, whether that involves attributing the failure to flaws in the instruction given by the client, or to the incorrect interpretation of those instructions by the contractor. In any of these examples, the liable party may be responsible for a great loss in time, cost of building materials, dilapidation, or the loss of income. Each scenario needs to be considered with care, as well as with a working knowledge of acoustics terminology, of issues involved in building and design, and of which individuals are responsible for various processes.
ABOUT THE AUTHOR
Ros Lambert-Porter has a background as an acoustics engineering consultant. She provides expert advice in relation to acoustics in buildings, environmental impact, noise related disputes and personal injuries due to noise and vibration exposure.





