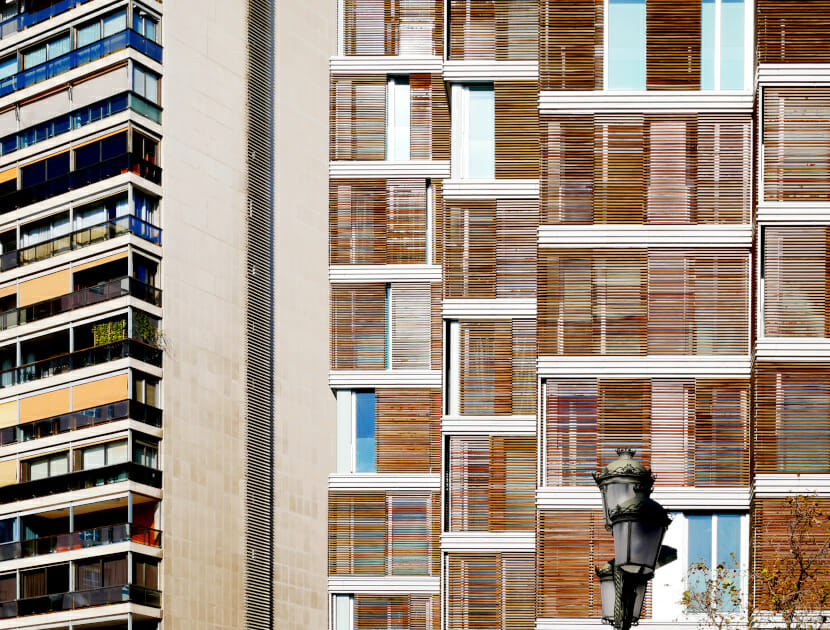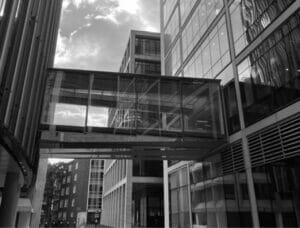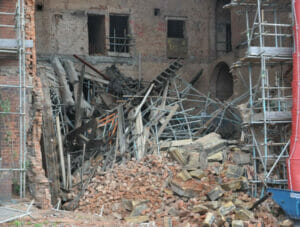In an effort to mitigate the effects of climate change, the government published Approved Document Part O just before Christmas, which provides guidance for complying with the new Part O of the Building Regulations. Part O aims to address overheating in new residential properties, including: private dwellings, student halls of residence and elderly care homes.
Planning policy in London currently covers these considerations, but Part O is the first regulation that addresses overheating on a national basis. Overheating should be mitigated through a two-pronged approach:
- Limit solar gains in the summer
- Provide a means to remove heat from the indoor environment

The Approved Document provides two methods of demonstrating compliance. The first is a simplified methodology following set maximum glazing areas to both limit solar gain and free areas in the facade for ventilation. The second method is through dynamic thermal modelling, based on existing guidance Document TM59 (Design Methodology Assessment of Overheating Risk in Homes) from the Chartered Institution of Building Services Engineers (CIBSE)[1].
I consider that these new requirements are going to present design challenges that will need to be addressed early in the both the feasibility and concept design for a scheme. For example, aspects like the size of a window opening are core to an architectural concept and will need to be resolved before a planning application is submitted. Consequently, there may be some approved projects that will require amendments to their planning approval once Part O comes into effect over a transitional period starting in June.
Furthermore, the requirement in the simplified method to limit glazing size, whilst simultaneously providing a required free area for ventilation, is going to place upper and lower constraints for window design, within which an architect must find workable solutions. However, altering window size will have an impact on internal lighting levels which is an aspect of the design that is frequently controlled as part of the planning process. The simplest buildings, with the opportunity for cross-ventilation, may be able to follow this methodology, but the remainder of buildings may require thermal modelling from an early conceptual stage. Thermal modelling for new building designs could be seen as an extension to the modelling currently required to ensure that buildings comply with the energy performance requirements set out by Part L of the Building Regulations, Conservation of Fuel and Power[2].
Aside from the design challenges of complying with these new requirements, as well as the need for architects to consider said challenges at an early project stage, there is the potential for conflict with the requirements of other Parts of the Building Regulations:
> Part B puts restrictions on facade materials, to limit external fire spread:
Hence, although one solution for addressing the requirements of Part O would be to provide external solar shading, this will need to comply with external fire spread requirements.
> Part E of the Building Regulations is focused on controlling internal acoustics and noise separation between spaces:
However, in noisy urban environments, it is common for internal sound level requirements of a planning approval to be met only when the windows are shut, as the glazing contributes to the provision of the acoustic performance of the facade. This will present a challenge when trying to provide a way to remove heat from indoors.
> Part F of the Building Regulations sets requirements for ventilation and the control of external pollutants entering the building:
This is commonly addressed by providing mechanical ventilation systems with filtration, with windows remaining closed. Therefore, the building needs to be designed to remove excess heat, as well as vitiated air, if windows can’t be opened. This will also put more emphasis on the facade design to limit solar gains.
> Part J of the Building Regulations requires management of the combustion gases that result from wood burning stoves and open fires:
Increased mechanical ventilation, as a way to address overheating, could increase the risk of combustion gases being sucked into a room, rather than up the flue.
> Part K sets out requirements to protect occupants from falling from openings in the facade of the building:
This will limit the amount of facade that can be used for ventilation to remove excess heat. Furthermore, the design of any louvred ventilation panels will need to be considered so that such panels don’t provide a risk of someone getting trapped. The facade access strategy, which also falls under Part K, will need to be carefully considered from an early stage of the design, as any external shading may present difficulties when using a Building Maintenance Unit and/or rope access.
> Part L sets limits on energy usage:
It is tempting to propose that the overheating requirements in Part O could be addressed by providing air conditioning. However, energy usage needs to comply with limits set in Part L, which has recently been updated with tighter requirements to limit climate change.
> Part Q sets requirements for window security:
Providing opening windows, particularly at night and on the ground floor, also presents security risks. This could conflict with Part Q, which addresses security and will have the effect of limiting openings both on the ground floor as well as to areas of the facade that can be easily accessed. Developments that are required to achieve a certain ‘Secure by Design’ standard might find this a difficult balance to achieve.

All of these potential conflicts are helpfully highlighted in the new Approved Document Part O, which reflects a more co-ordinated approach to the Building Regulations.
Moving forward on projects, buildings now risk failing to meet the requirements of Part O, which could create additional liabilities for those involved in construction projects, as well as for insurers to cover. In addition, if the new requirements are not considered in a holistic way during the early stages of a project there are several associated risks, such as external fire spread, asphyxiation, injury through falling and theft, especially.
If efforts to limit overheating are not embedded in the concept design, then the completed building risks being deemed unsafe for residents. The roots of this risk are not too far removed from current problems where buildings were clad to improve their energy performance, only for the later realisation that some of these modifications increased the risk of external fire spread. To avoid a repetition of the cladding crisis, overheating mitigation must be co-ordinated with the whole of the building design.
ABOUT THE AUTHOR
Sam Morley is a Forensic Architect based in Hawkins’ Reigate office. Sam specialises in construction defects and reviewing consultant designs. He has over 15 years’ experience leading projects across the public and private sectors from the initial concept through to completion of works on site. Sam is a UK registered and Chartered Architect and he is also a Member of the Chartered Institute of Arbitrators.







