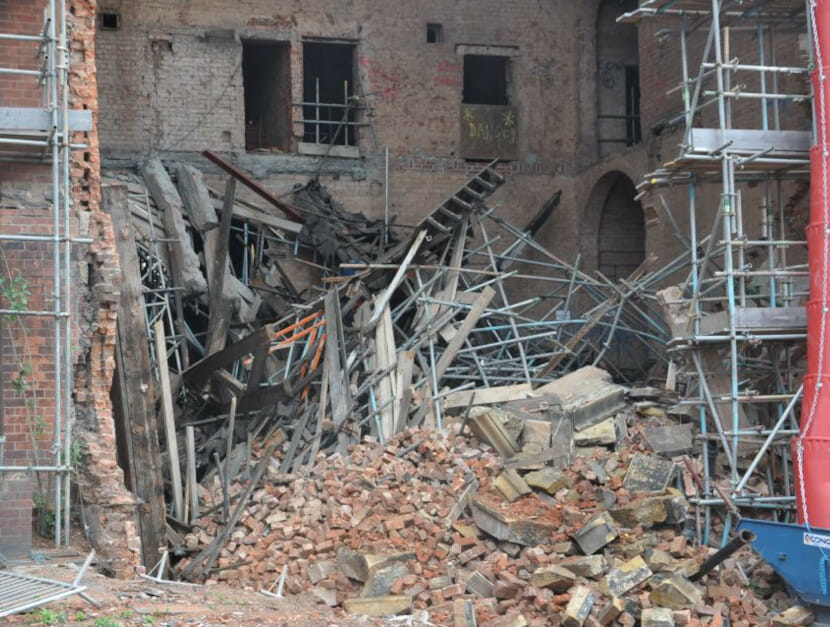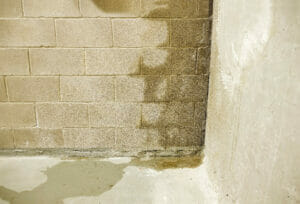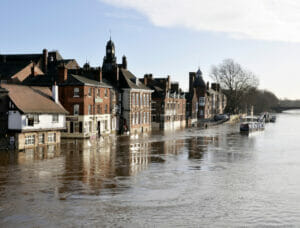Geotechnical engineering is a sub-branch of civil engineering, focusing on the engineering behaviour of rocks and soils, often in relation to soil-structure interaction. Geotechnical engineers design and construct earthworks, foundations, slopes, retaining walls and other underground structures. The soil-structure interaction aspect requires detailed knowledge and experience of soil and rock mechanics along with engineering geology and structural engineering.
Civil engineering and building failures are often caused by geotechnical issues and these can be grouped by errors / omissions at the different stages of the project: Ground Investigation, Design, and finally construction, which will be covered in this article, the third and final part of this series on Ground Related Failures.
THE CONSTRUCTION STAGE
The Hawkins Civil Engineering team has found that many failures are caused by errors at the construction/installation stage. Research into what may be affecting the construction stage is ongoing, but initial observations show that there are fewer technically experienced engineers on site in either the contractor or supervisor role; many ‘engineers’ on site are actually contracts or programme managers, who have little to no technical knowledge or experience. The lack of supervision (by the traditional ‘Resident Engineer’) is of particular concern, and may be due to new types of contracts currently being used.
The result of the lack of technically competent engineers on site is that poor engineering decisions are sometimes made.
PARTIAL COLLAPSE OF A HOSPITAL BUILDING
This case involved the collapse of the central part of a Victorian four-storey brick building during conversion (see Figure 1).
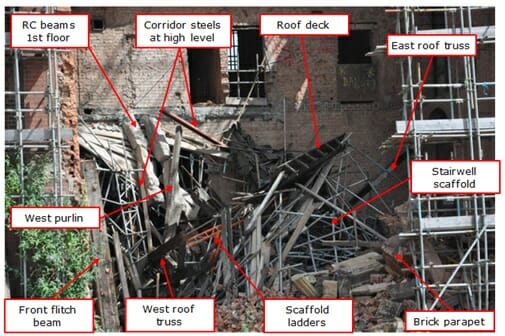
I analysed hundreds of contemporaneous site photographs and interviewed the contractors involved, and found that the beams and buttress walls between two main cross walls had been removed, without providing any temporary support to replace the lateral restraint that was lost. However, this would only have the effect of weakening the structure rather than causing the failure to occur.
I carried out a watching brief during the removal of the collapse debris, which enabled me to identify the original location of each of the debris parts in the building pre-collapse (see Figure 2).
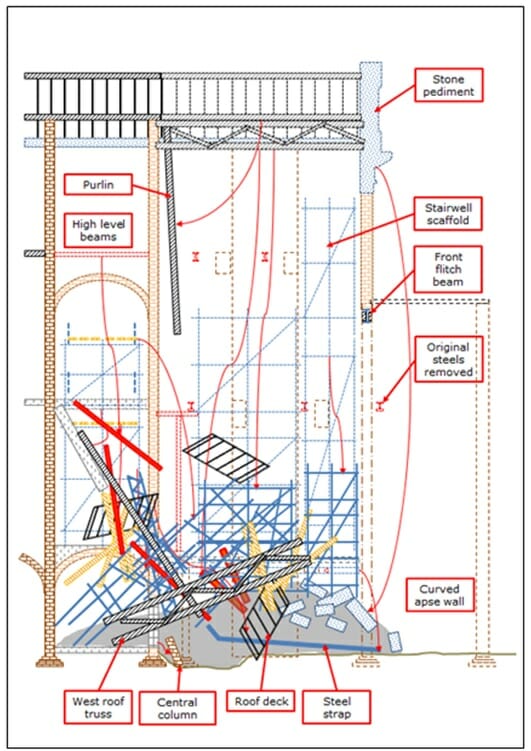
After excavation, I was able to identify the initial point of failure as being the footings of one of the walls, while the collapse mechanism (see Figure 3) was a bearing failure in the ground (see Figure 4).
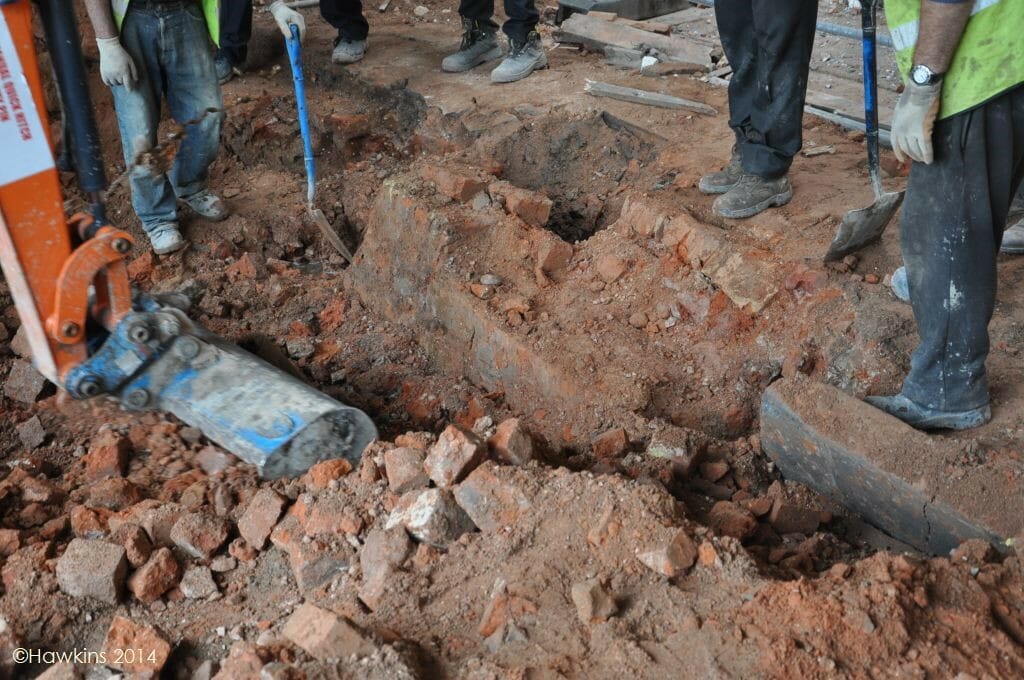
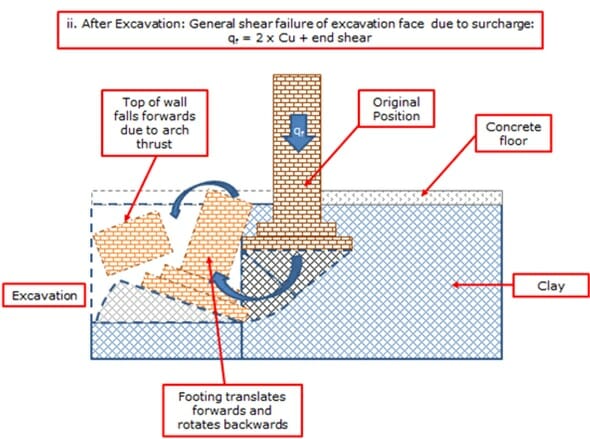
Further investigation revealed that an excavation had been carried out erroneously against the footings of this wall, which explained the mechanism of failure. I discovered that while structural engineers had been instructed on the project to carry out a temporary works design, they had no full-time supervisory role under the contract; as a result there was no suitably qualified or experienced engineer on site acting for the contractor or groundworks sub-contractor.
This case also highlights the importance of carrying out risk assessments for different stages of the design and construction, as required by the Construction, Design and Management (CDM) regulations. If a risk assessment had been carried out, it is likely that the sequencing of the works would have been improved to remove support only after temporary support was added, and after barriers were set up, in order to limit the extent of any excavation in the vicinity of the footings.
ABOUT THE AUTHOR
Andrew Reeves is a Chartered Civil Engineer with a background in the design and construction of large-scale geotechnical solutions in UK, Germany and Hong Kong, including deep basements, large diameter bored pile foundations, retaining walls and tunnels.
More recently Andrew has carried out structural design in timber, masonry, steel and reinforced concrete as well as fire risk assessments for domestic and small-scale buildings in the UK.
Since joining Hawkins in October 2013, Andrew has investigated almost two hundred building-related failures including the collapse of structures, flooding of buildings and land, failure of basement waterproofing, failure of retaining walls and serviceability issues caused by subsidence.
