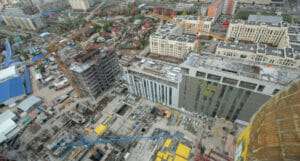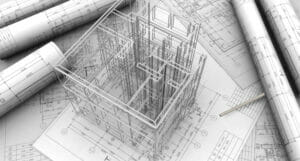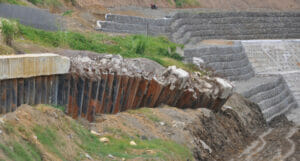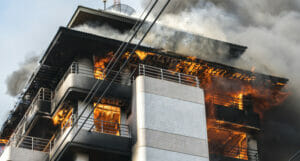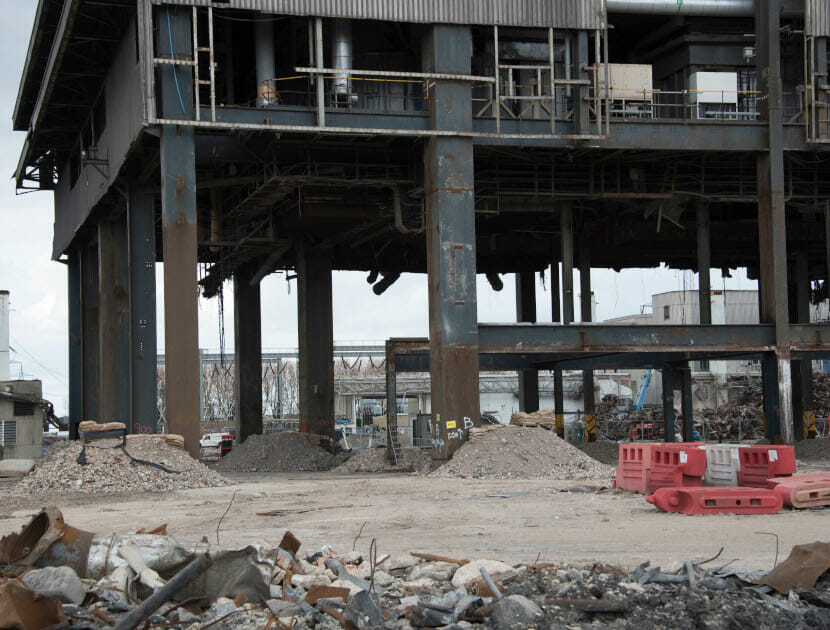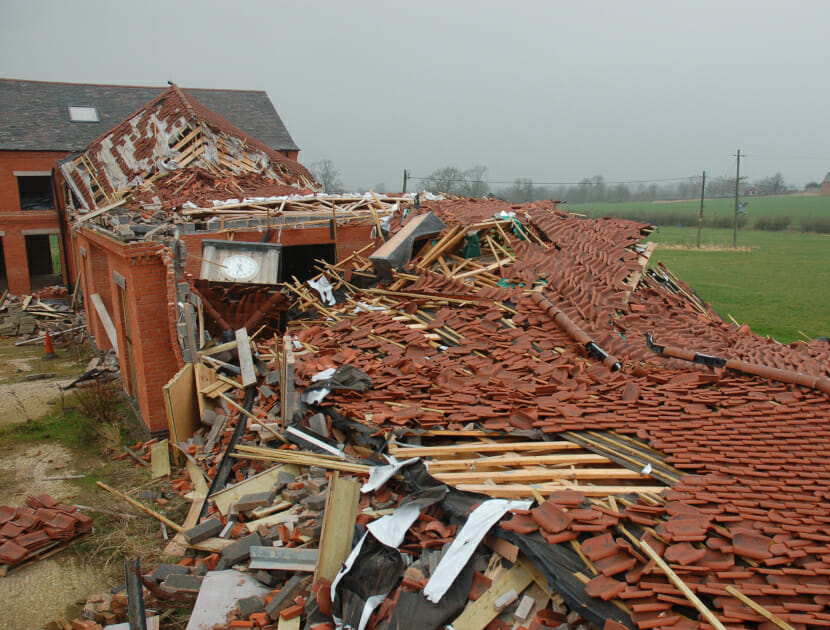Building Defects & Regulations
A building defect can be described as any deficiency or shortcoming in the performance or function of a building that prevents it from satisfying statutory or user requirements. Such failures can happen at any point in a building’s existence.
Building defects fall broadly into three categories:
- Material and construction defects
- Design defects
- Non-compliance with regulations, standards and approvals
These categories are not mutually exclusive. For example, poor workmanship by a contractor can often amplify an error in the architect’s design. Alternatively, the failure of one element may lead to a secondary defect in a nearby element, for instance where rising damp in a structural wall causes dry rot in an adjoining timber floor.
Material and Construction Defects
All building materials have a lifespan over which we can expect them to degrade, and all will fail at some point. If a building is well designed and constructed, proper maintenance might prolong that life. However, it is still true that all materials will at some point need to be replaced.
Sadly, many buildings suffer an early failure. This can be caused by poor design, specification, manufacture or construction processes. Alternatively, faults might be the result of inadequate maintenance or inappropriate use. The impact of such failings can be costly.
Material and construction defects will often become apparent to a building user through either visual clues, such as cracking and staining; physical symptoms, such as uneven surfaces; or even by smell, which is often the case with dry rot. However, some defects can be less obvious.
Design Defects
A failure to fully co-ordinate the design and construction of a building, or to fully satisfy a client’s brief can also result in a defective building.
Such defects can be either aesthetic, for example an inadequate quality of finish, or physical, such as providing insufficient headroom for an intended use. Determining whether such defects do in fact exist can be challenging. Where a building contract has been clearly written, acceptable standards might be well defined, but where that is not the case the perception of design defects might be more subjective.
At one end of the scale this might lead to a swimming pool that is usable, but not quite as deep as desired by the end user. Much more seriously, an architect’s failure to thoroughly integrate a building’s construction with its fire escape strategy might have fatal consequences for the building’s users. Defects of this type are not always apparent until the point of failure.
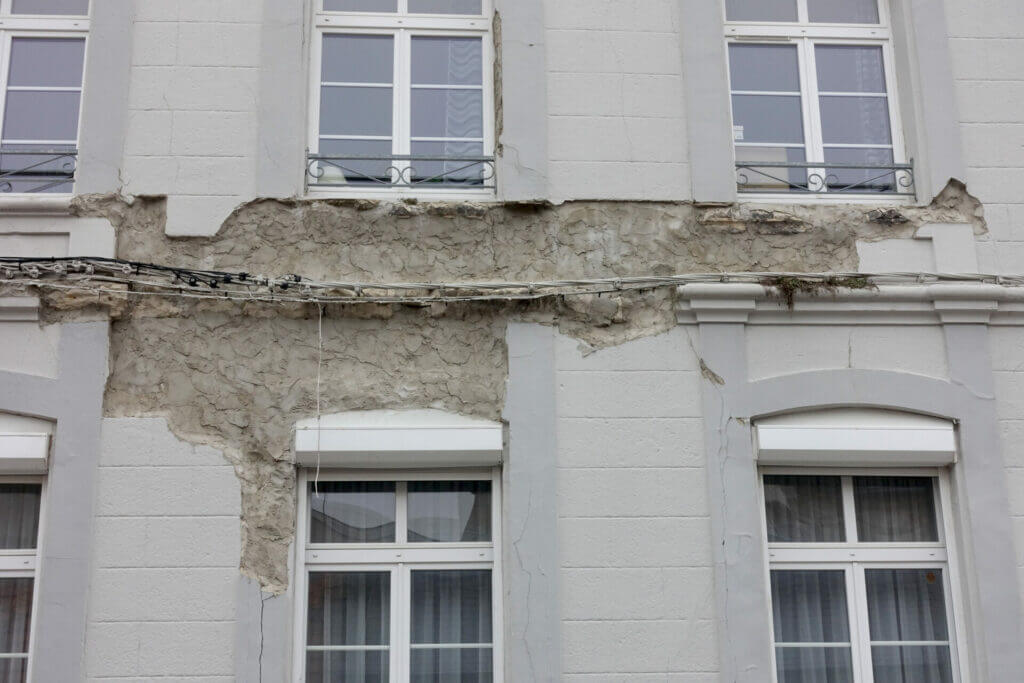
Other typical design defects might be:
- Installing stone copings that do not adequately cast rainwater away from a brickwork wall, leading to problems with staining or frost attack
- Building an escape stairway that is too narrow to allow full occupation of an upper storey
- Allowing inadequate ventilation to habitable rooms, leading to condensation and mould growth
Compliance With Building Standards
In the UK, several pieces of primary legislation address the condition of buildings, such as the Defective Premises Act 1972, the Building Act 1984 and the Equality Act 2010. The secondary legislation, which sets standards for new buildings and construction work in the UK, includes the Building Regulations 2010 and the Construction (Design and Management) Regulations 2015. When considering these standards, it is not only necessary to review any amendments, but it is also important to consider which jurisdiction applies: the Building (Scotland) Regulations 2014 apply in Scotland and the Construction (Design and Management) Regulations (Northern Ireland) 2016 apply in Northern Ireland.
In England and Wales, guidance on how to meet the regulations is provided by a set of ‘Approved Documents’, published by the government. Each of the twenty different documents addresses a separate area of building performance–for example, Approved Document A deals with structure, and Approved Document B covers fire safety.
Taken together, these documents are intended to set out a strategy to meet the minimum acceptable building standard. However, these documents can overlap, may not always be comprehensive, and can occasionally promote contradictory goals. The Building Regulations had only been revised once (2010) between the years 2000 and 2018. In that same period, the Approved Documents were amended, revised, corrected and reissued over 100 times! Some parts of the guidance have seen few changes (Approved Document A has been issued four times), whereas others have been heavily revised, such as Approved Document L (Conservation of Fuel and Power), which has been through 31 different editions.
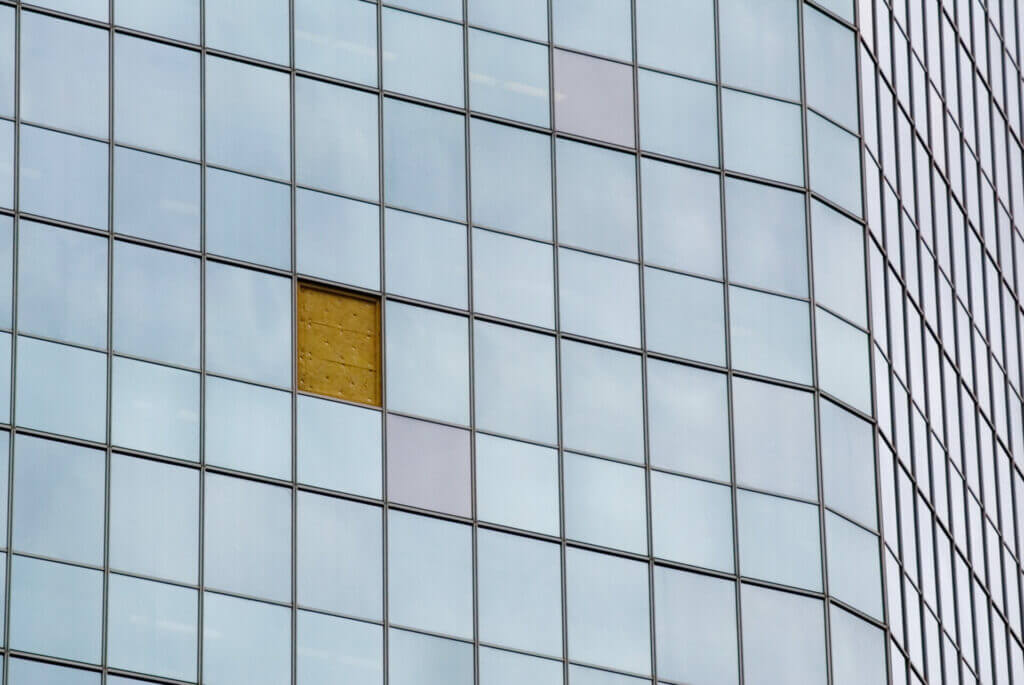
Importantly, most building standards, regardless of jurisdiction, are not retrospective. The standard a building should be expected to meet is that which was current on the day work began on site. When determining the cause of defect, it is critical to understand which set of guidance should have been applied to the building.
As it is necessary to consider the correct secondary legislation applicable to a building, it is also important to determine which version of an Approved Document applies. To complicate things further, construction professionals are not obliged to follow the letter of the Approved Document guidance, provided they can prove their design meets that standard by other means, such as following a British Standard instead.
Professional negligence
The Hawkins Built Environment team covers the main designers in a typical multidisciplinary consultant team on a construction project and can therefore provide advice on a consultant’s design, actions, or lack thereof. These disciplines include:
Our experts have first-hand industry experience of their respective disciplines and are well placed to assist clients in all aspects of professional negligence. This includes understanding and advising on:
- Reasonable skill and care in accordance with the normal standards of each discipline.
- Design coordination and how each discipline interacts and overlaps, including what a particular discipline would expect from another.
- Practice or company management, including implementation of quality procedures.
Please fill out our enquiry form or give us a call for a free consultation if you would like to know more.
How can we help?
Understanding how a building has been constructed, how certain materials behave, and how that building’s use might affect the building fabric is vital when diagnosing defects.
Hawkins’ Built Environment Team includes architects, civil & structural engineers, fire engineers, MEP engineers, acoustic engineers, and materials specialists. Their combined knowledge of construction techniques, sectors, and building standards allows them to navigate the complex information surrounding construction projects.
Our analysis can help insurers, building owners, investors, and legal advisers determine the cause, effect, and liability for defects in the design and construction of the built environment.
For designers and their professional indemnity insurers:
We can assist designers to improve their internal quality procedures and provide professional indemnity insurers with confidence in their insured’s professional practices, so that they accurately capture key information on their projects and take steps to avoid claims. Where that has not been possible, we assist with post-loss risk management as detailed below.
For investors, developers and contractors:
We provide a technical audit of the design and construction documentation for a project to:
- Assess the adequacy of the design, and its compliance with planning conditions, Building Regulations, fire safety, environmental and accessibility standards.
- Review the content and development of design drawings, construction information and specifications.
- Assist with inspection duties, assessing the quality of workmanship and the implementation of works on site.
We use a combination of site inspection and document review to:
- Inspect the building and assess compliance with the relevant standards and terms of the contract.
- Advise on remedial works to mitigate any deficiencies in the design or installation.
- Investigate building defects to determine the root cause.
- Review other expert reports to advise on missing or insufficient information.
Our experts are knowledgeable in a wide range of areas and can investigate all aspects of a building, meaning that normally only one expert needs to be instructed. However, in disputes where two subject specialists are required, Hawkins can provide experts across the typical multi-disciplinary design team, making it easy to handle particularly technically complex matters.
Where a dispute cannot be resolved by agreement, we support our clients through formal dispute resolution and alternative dispute resolution proceedings to:
Assist with establishing where design liability lies.
Review policy wording and assist with fraud identification.
Provide an independent, unbiased opinion to help our clients assess the litigation risk.
Assist with determining whether a defect creates a ‘present or imminent danger’.
Create 3D models of the building or defect to illustrate technical aspects of the case.
Produce CPR35-compliant reports.
All our experts hold an appropriate Expert Witness Certificate from Cardiff University Bond Solon.
For developers, contractors and insurers:
We will review proposed remedial works to help protect against similar events happening again in the future.
For building insurers:
We can support a review their underwriting portfolio to help inform reserves and tailor future cover.
For professional indemnity insurers and architects:
Our team assists our clients to understand key lessons and improve quality procedures through bespoke risk management advice and training on the different aspects of their claims.

SPEAK TO ONE OF OUR EXPERTS
Related areas of expertise
Civil & Structural Engineering
Whether it is a subsiding foundation, a collapsing structure or a flooding drainage system, it can be hard to understand at first glance what part of a large system has gone wrong.
Architecture
The role of the architect sits at the heart of the building industry. In many projects, the architect is responsible not only for the design of a building, but also for the coordination and management of that design and the team of consultants engaged by the client.
Geotechnical Engineering
Geotechnical engineering is the branch of civil engineering that deals with soil, rock, and underground water, and their relation to the design, construction, and operation of engineering projects. Nearly, all civil engineering projects must be supported by the ground, and thus require at least some geotechnical engineering.
Fire Engineering
The potential consequences of decisions regarding fire protection design, construction and management have been highlighted by recent fires in high-rise residential buildings in the UK, as well as the rest of the world. Insufficient consideration of fire safety management and protection provisions can have massive financial implications and could lead to civil and/or criminal proceedings.
